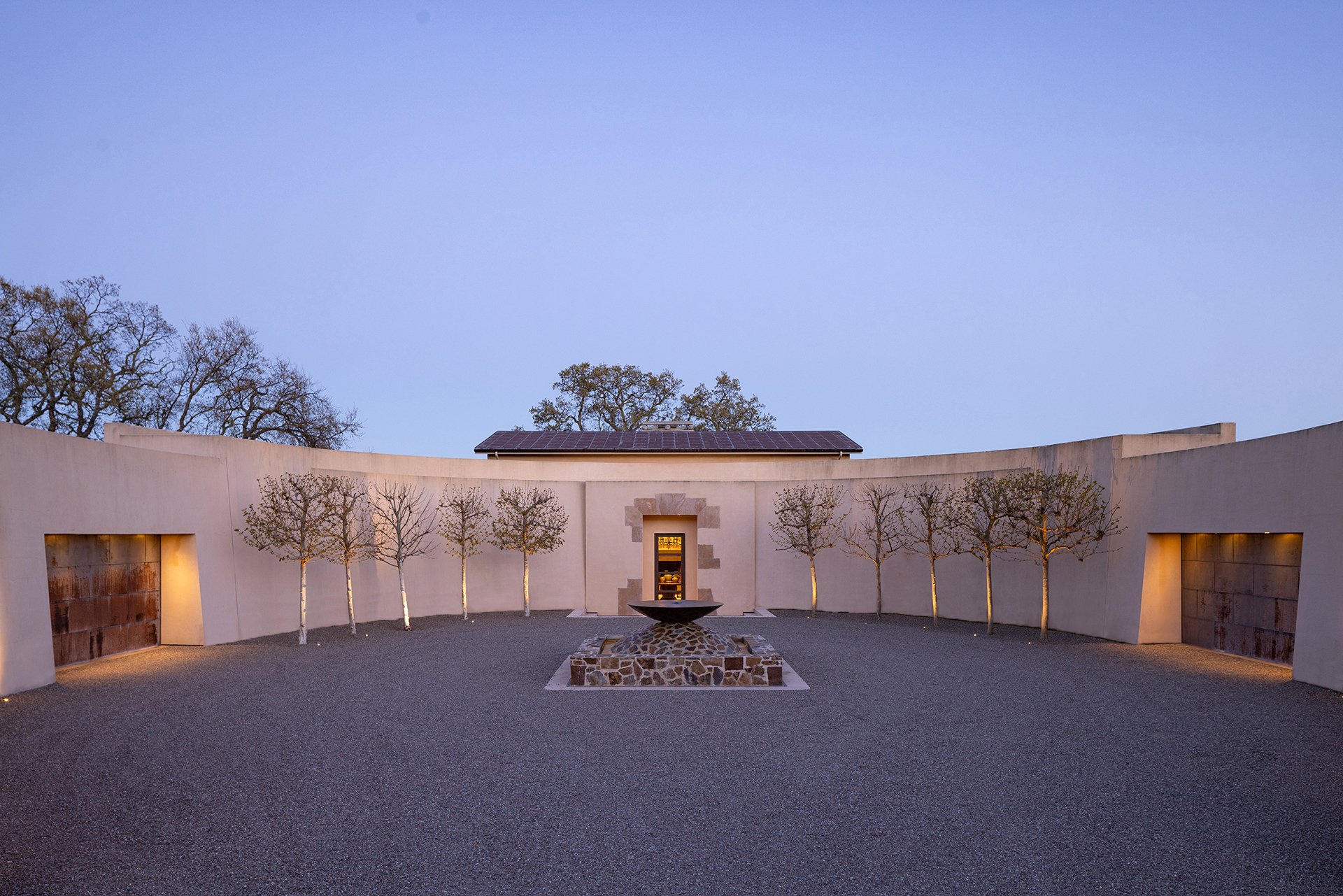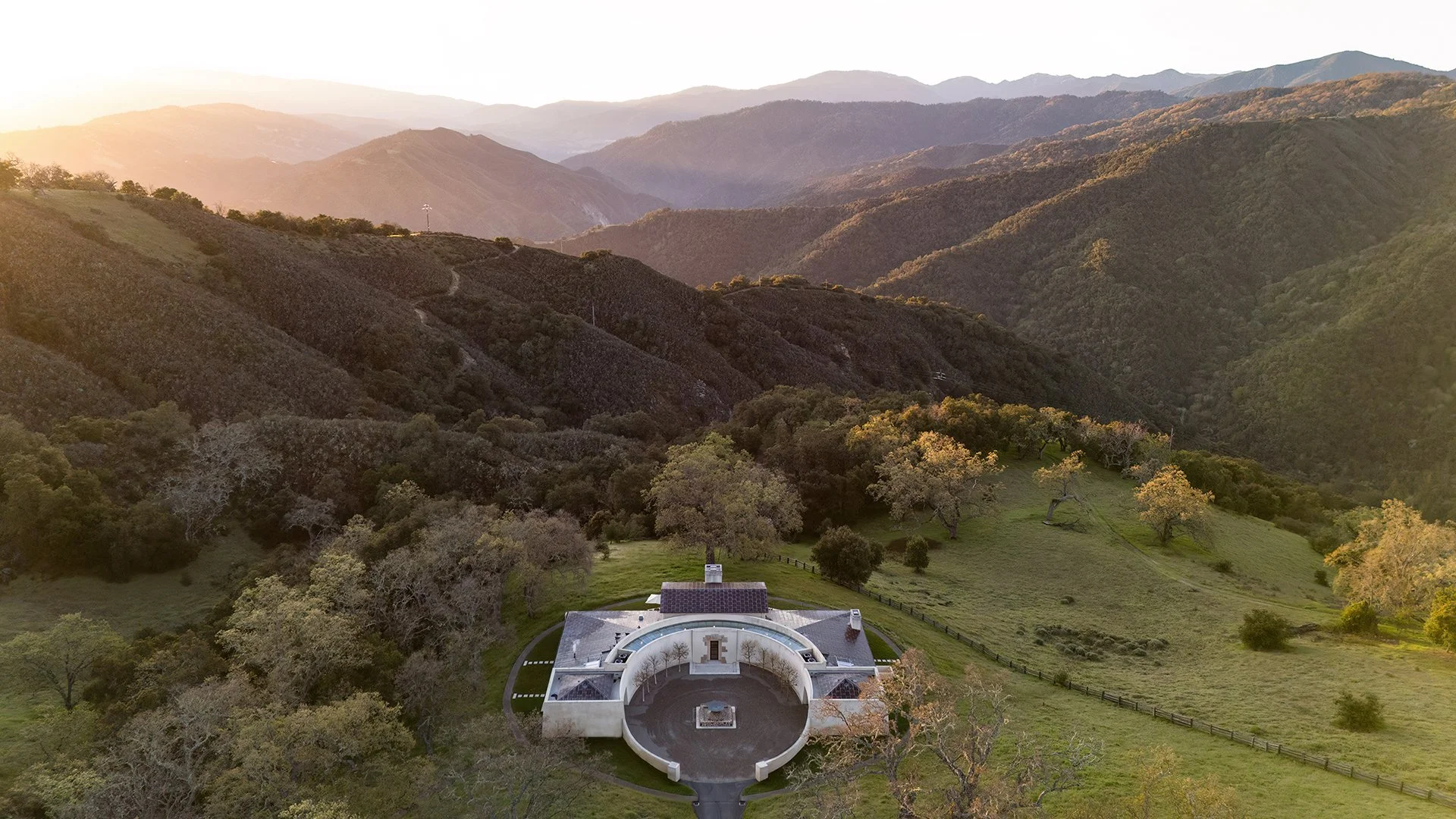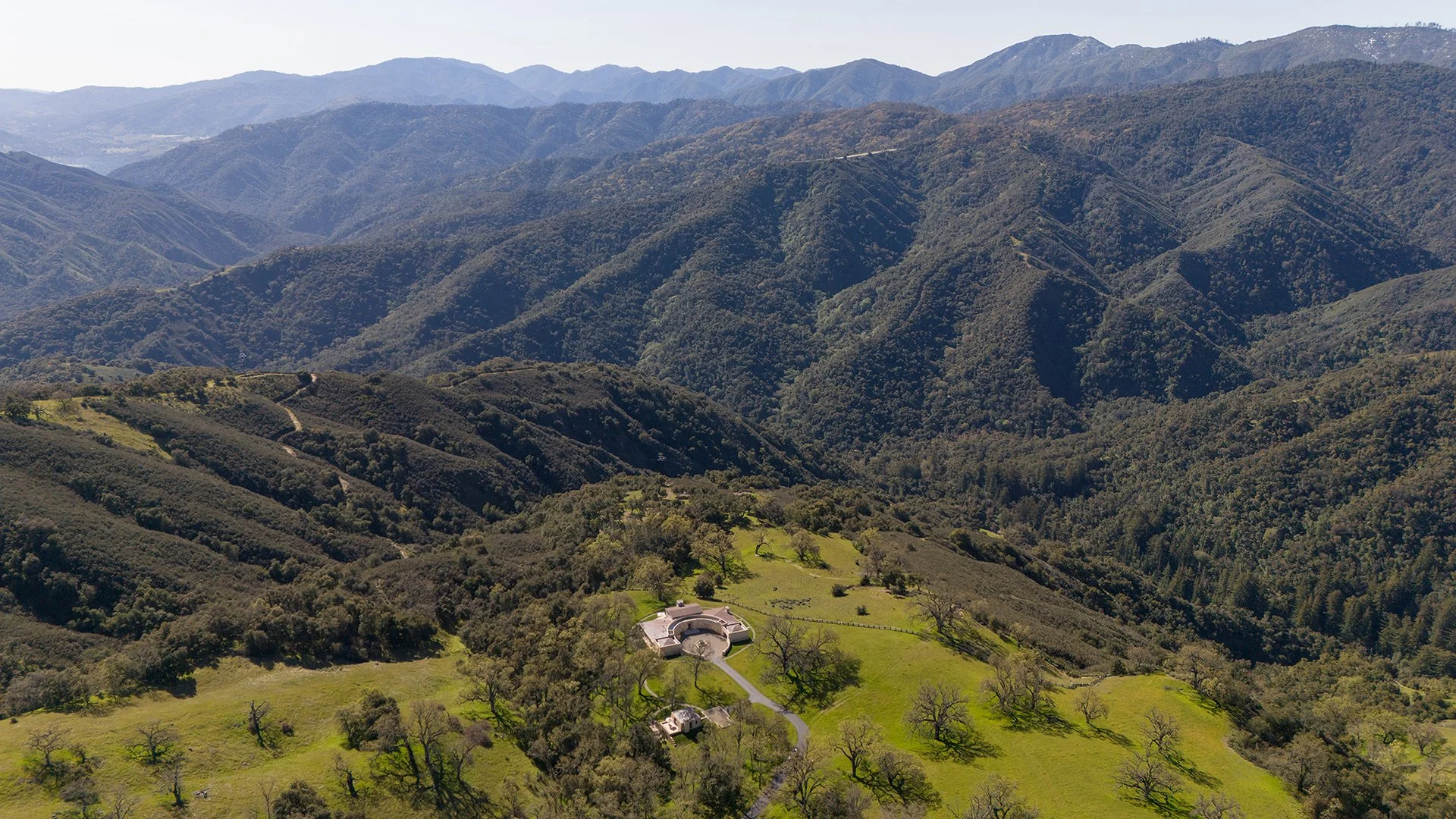
The spectacular landscape dictated the architectural inspiration for the house, which is axially centered and symmetrically constructed around a central oak tree with magnificent views to the South and East. Naturally positioned on the most level area of the homesite, the home merges with the sloping landscape in an unpretentious fort-pavilion style, slightly sunken into the ground. Enclosed along the entry side, all windows and skylights are hidden by parapets, concealed from approaching visibility. The home opens up masterfully in the direction of the grand central oak tree, via multiple sets for French doors onto the private terrace away from any roadside visibility, gazing over the sloping landscape and beyond. The geometry of the plan is orthogonal, but it meets the curvilinear landscape and with rounded paths at the outer edges and an oval wall at its center. The simplicity of the overall plan is to not complete with the natural beauty of the landscape.






